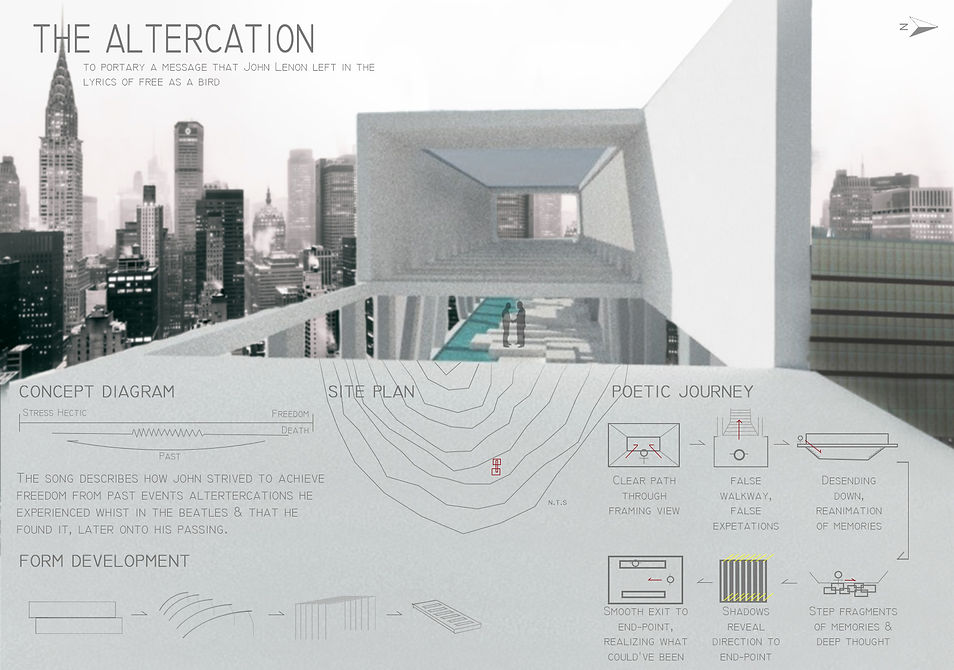Architectural and Engineering Portfolio
DESIGN STUDIO III
Project 1
Journey of the 5 Senses
Spatial organisation is a key consideration for architects in architectural design. The study and exploration of different spatial organization methods is important in design because it informs human occupation, behavior, and experience within architectural spaces. Writers such as Francis D.K. Ching labeled this as architectural ‘order’ whilst Alexander Purves called this ‘the formal patterns’.
Project 1 is an introductory project by which you are required to explore issues of spatial typologies and poetics through simple design exercises. Working in groups of 4-5 students, you are to propose 2 schemes for a Walkway Space themed ‘journey for the 5 senses’. You are required to design the space in the form of semi-open architecture by using two contrasting spatial types of your choice. There is no specific site for this design work. The story of your design should translate the literatures given by your tutor, and it should be informed by precedents studies.
Precedent Study : Concentric Structure

Precedent Study : Linear Structure

Design poetic architecture : LINEAR ARCHITECTURE


 |  |  |
|---|
Design poetic architecture : Concentric Architecture


 |  |
|---|
Project 2
GENIUS LOCI: Site Analysis & Concept Development
Society, culture, history, memory and the landscape of a particular place echoes the meaning of that ‘place’, or its ‘genius loci’. These qualities will inform the architectural concept and generators for Project 2. In Project 2, the design brief calls for an architectural response toward the sense of place with a strong engagement and relationship to the site and programmatic requirements.
2A : Group work: Site conditions & analysis
In the same group from Project 1, conduct site analysis of the physical context within the identified MACRO & MICRO sites of Kuala Sepetang, Taiping.


Project 3
GENIUS LOCI: VISITOR INTERPRETIVE CENTRE (VIC)
The design of Visitor Interpretive Center is to showcase interpretive material related to the context/place. The project should apply the knowledge gained from Project 1 and 2, particularly organizing and articulating spaces and the sensuality and poetics of space to inform user’s experiences within the architecture. Emphasis is given to design resolution integrating site, program and spatial poetics.
DEVELOPMENT




MOCK UP DESIGN



FINAL DESIGN



